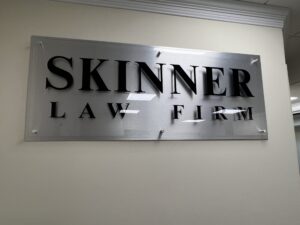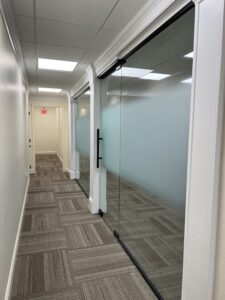
In 2020, when most Skinner Law Firm employees were working from home because of the pandemic, Stephen and Andrew decided to finally start a renovation project that had been on their “one day” list.
Since clients and mediators and court reporters and opposing counsel were not coming to the office every day, they knew this was an opportunity to make some improvements. Their biggest decision was to combine two smaller rooms into one large conference room. Kathy Skinner, who had served as general contractor on the house she shares with Andrew and their children, quickly got on the case. She soon realized that the project was a lot more complicated than taking down a single wall to create one room. There was a lot more involved – new walls, new ceilings, new floors, new electrical, new doors.
Andrew and Stephen decided that if they were going to go to all that trouble anyway, they should take this opportunity to fix everything that was not just right. Given that the original building was built in 1959 and the addition was from 1994, many of the mechanical systems were due for replacement, and the whole facility was certainly due for a cosmetic update, at least.
Of course, once you start on a serious project, everything is up for grabs. The entire downstairs air-conditioning system was nearing the end of its useful life and needed to be replaced. But replacing the system wasn’t an in-and-out process; it had to be special ordered and took months to come in. Once it did arrive, a crane had to hoist the new unit onto the roof.

In the process of opening the walls, the workers discovered that there was no insulation or protective barrier. And once the walls were down, the whole project really, really snowballed. In a good way, at least eventually. Andrew and Stephen figured, well, if we’re already opening walls, and we no longer need our law library because law books are effectively obsolete, why don’t we reconfigure the space to work better for us? And if we’re making some changes downstairs, we may as well make some upstairs. Besides, the office was still mainly empty because of the pandemic….
Three-ish years later, voila! The work is (almost) complete. The office, which was originally built in full-on mid-century-modern style, was rebuilt in the 90s by Stephen and Andrew’s father, John Skinner. He added a second story and changed the façade to a more traditional style, in keeping with the rest of downtown Charles Town. This current round of renovations, in addition to replacing the HVAC system, created a much larger conference room that will accommodate more people, increased the size of the kitchen/break room, added energy-saving insulation, enabled increased use of technology, replaced the windows, and generally refreshed the place with new paint, new carpets, and even new workstations for the staff.
Says Andrew of the new look, “We are so happy with how it turned out. The building has served our family well since my father went into business over fifty years ago, and we have been able to keep adapting and improving the building as our needs change. Our location, in the heart of downtown Charles Town, is ideal: we are next door to the Bank of Charles Town and just a quick walk to the Jefferson County Courthouse, the Charles Town Post Office, and all the wonderful local businesses that we love to frequent for lunch. We feel very lucky to have such an all-around great spot.” Stephen added, “We owe a huge debt to Kathy for managing the project.”

